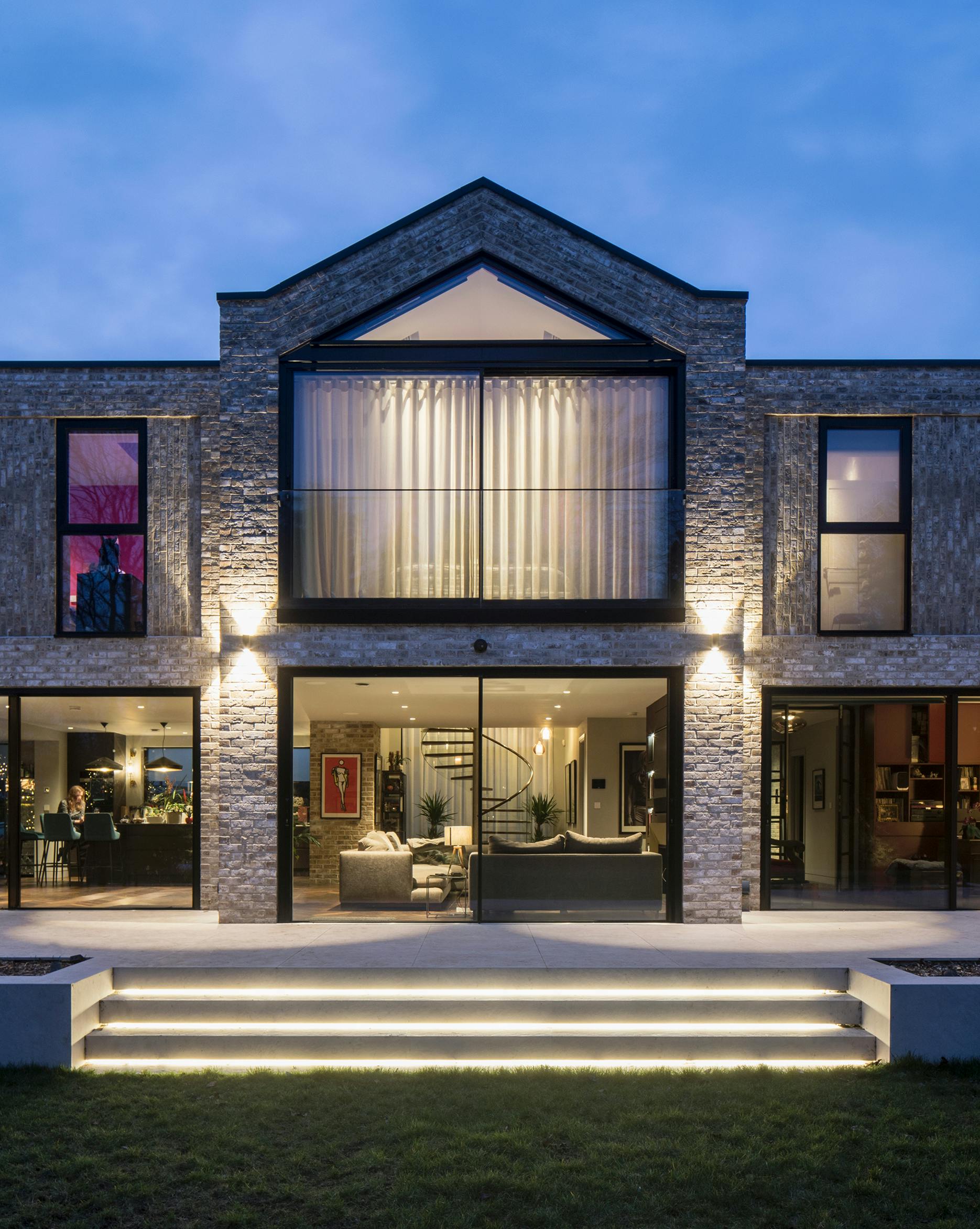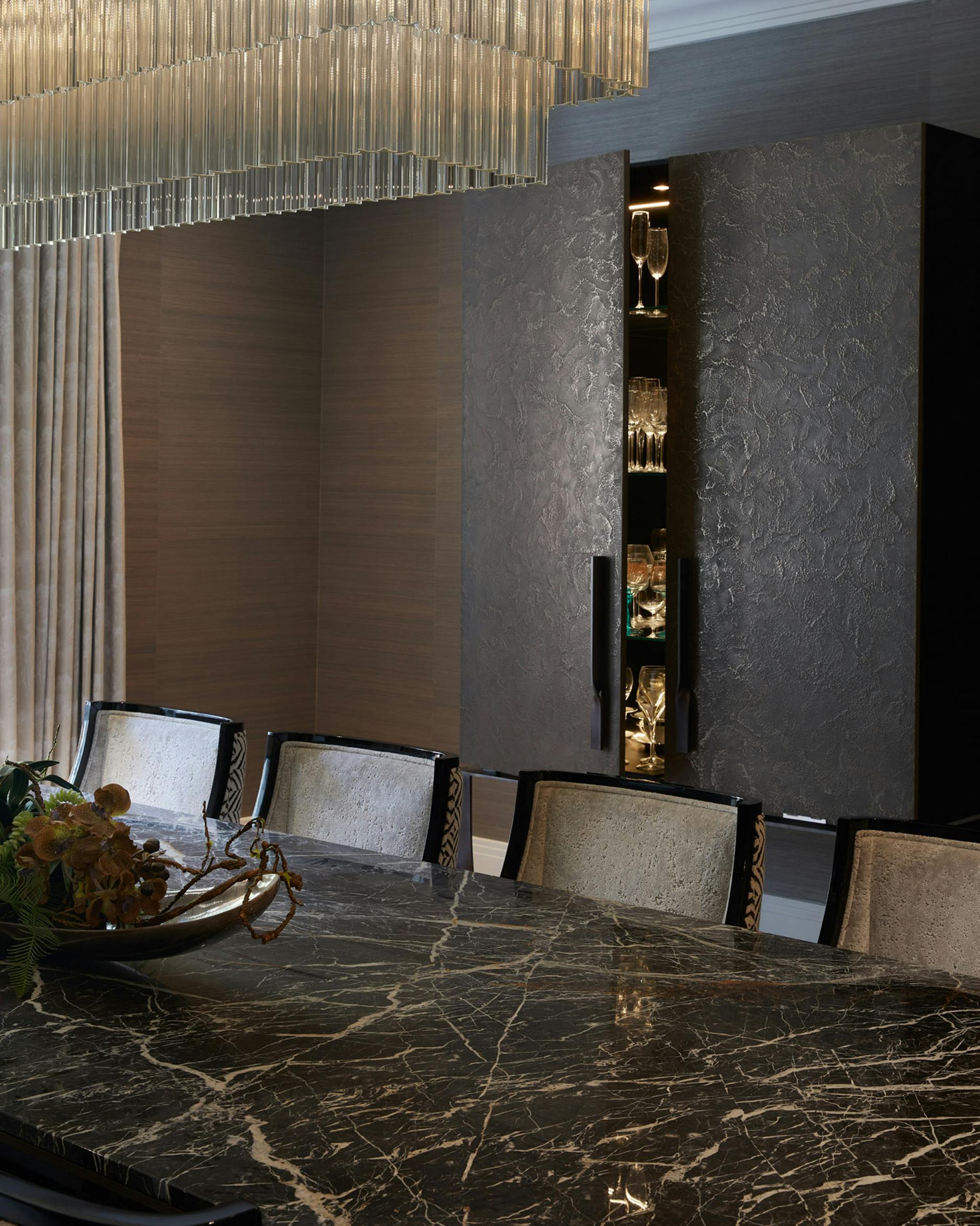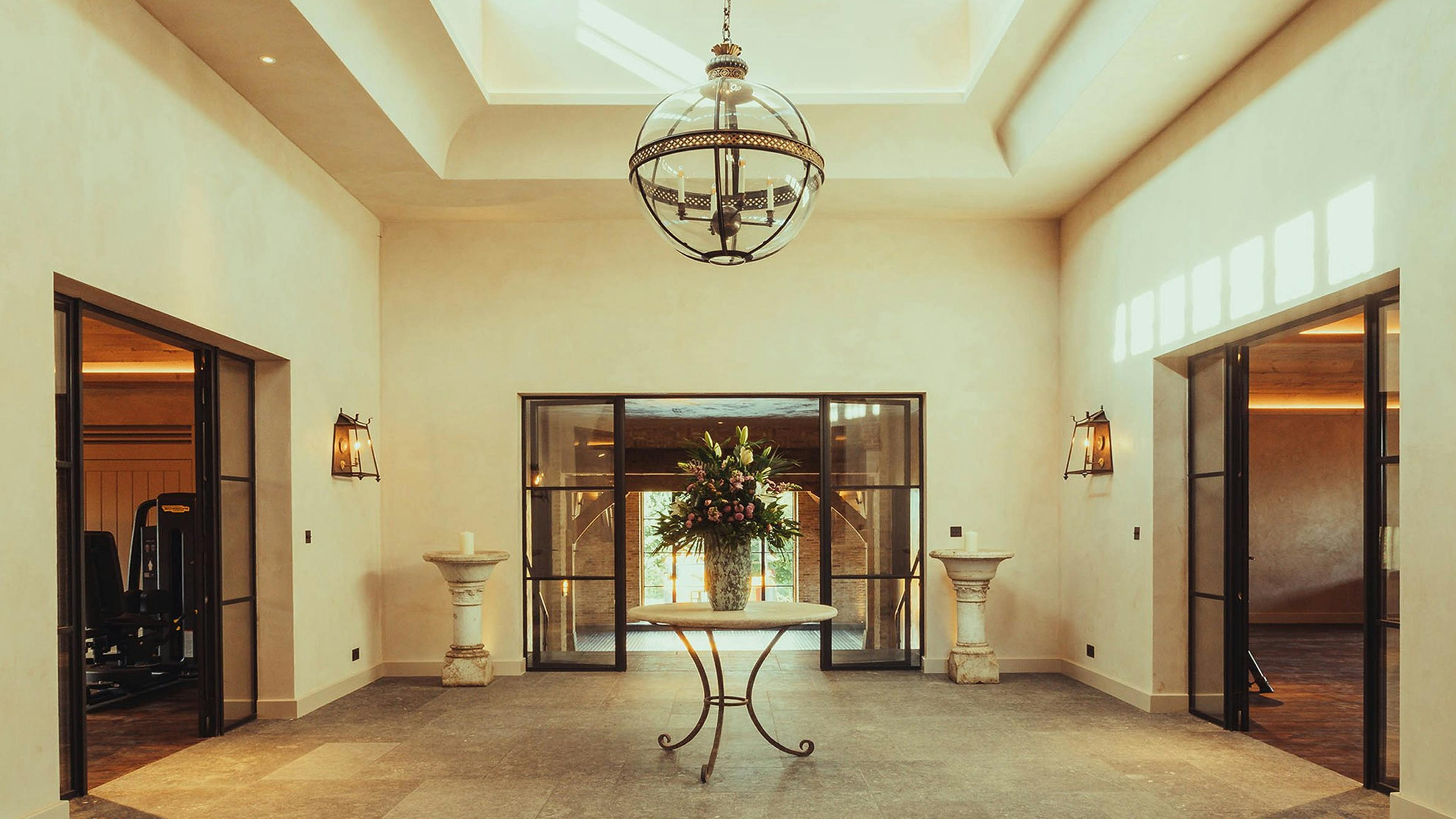
Surrey
New construction of wellness area for county estate
January 2025
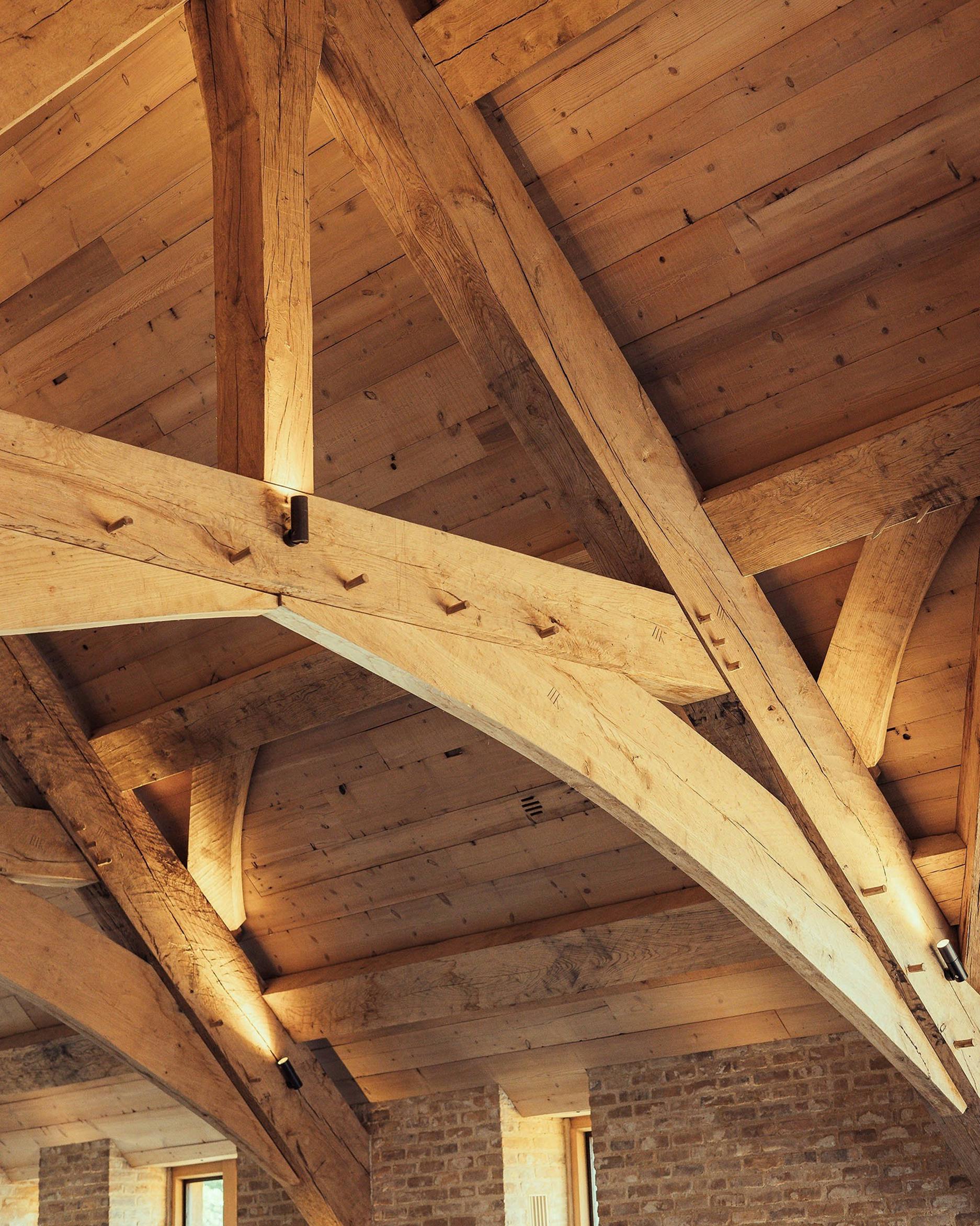
Credits
Interior Designer - Fiona Lawrenson
Builder - Bramdean Construction
Overview
After delivering a full AV renovation in the main house, we were invited back to design and integrate technology throughout a new wellness wing on this exceptional country estate. The brief was to create an environment where entertainment, relaxation and wellbeing could coexist in harmony—with technology that enhances the experience without ever distracting from the architecture or atmosphere.
The new wing includes a spa, gym, steam room, sauna, swimming pool and a series of beautifully designed relaxation spaces. We worked closely with the build and design teams to deliver discreet audio, lighting, climate control and entertainment systems that feel effortless to use and seamlessly integrated into the space.
Bespoke lighting scenes create atmosphere from morning through to evening, while carefully distributed sound enhances the ambience—whether it’s upbeat energy for a workout or soothing tones for quiet, restorative moments. As with the main house, the result is a refined, intuitive environment where every detail feels considered and every moment elevated.
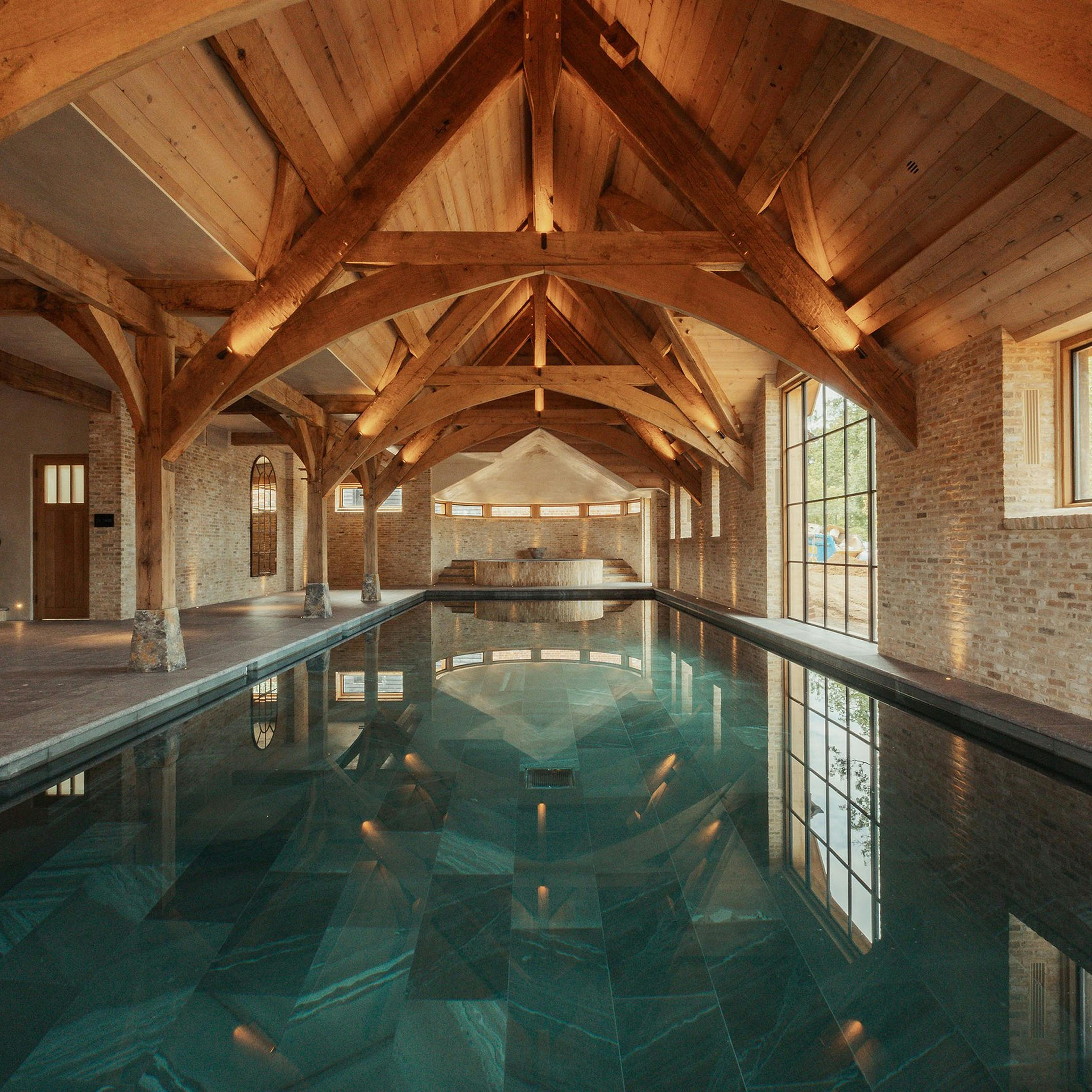
The client wanted exceptional sound without compromising the aesthetic. Working closely with the designer and builder, we integrated high-performance speakers into the ceiling, with audio playing invisibly through miniature custom grilles, precision-cut into the timber shiplap.
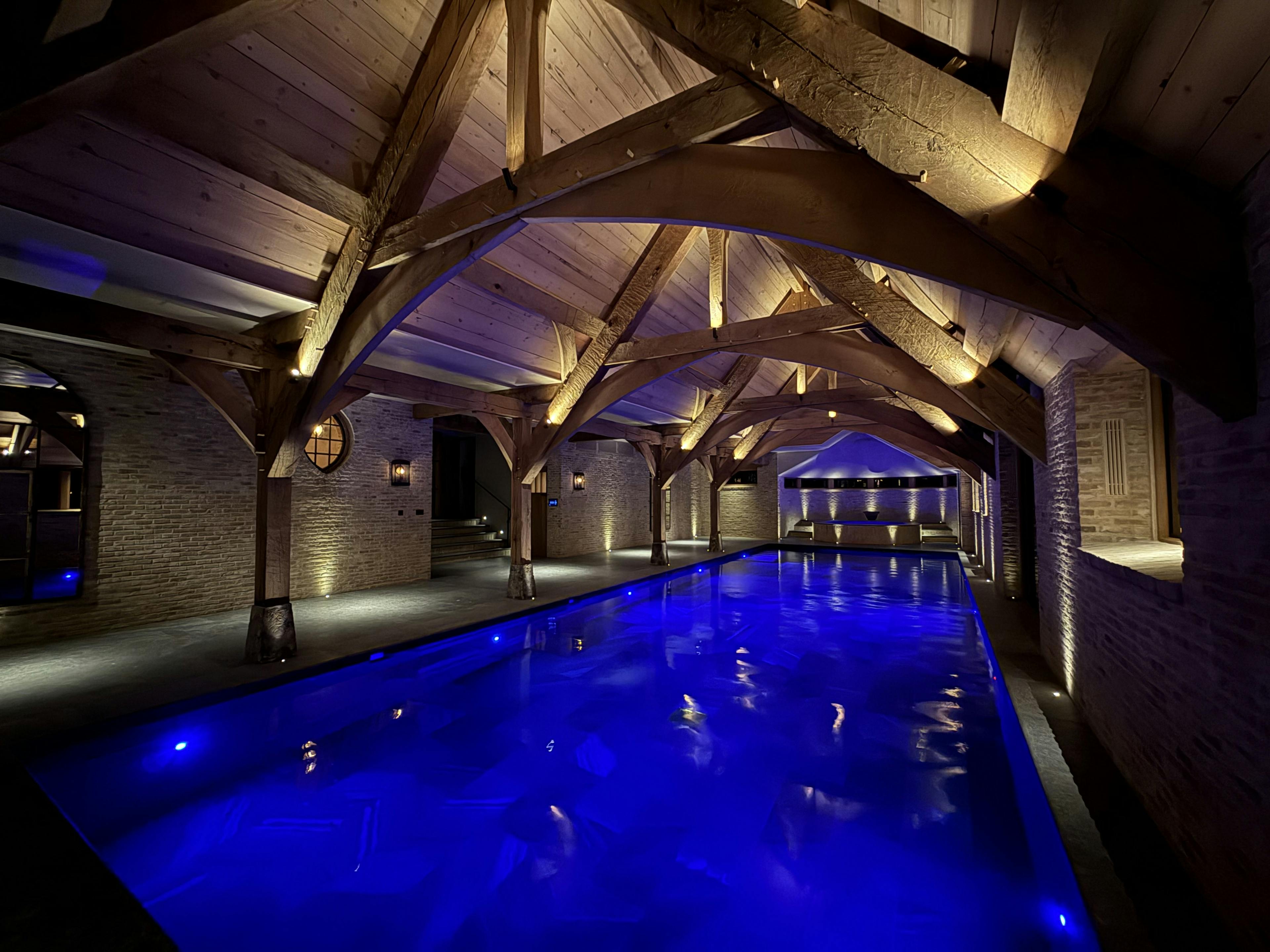
Architectural Lighting
Lighting played a crucial role in shaping the mood and enhancing the architecture of this remarkable wellness wing. We worked closely with Fiona Lawrenson and our long-standing partners at John Cullen Lighting to design a scheme that was both functional and atmospheric—one that could shift effortlessly from energising brightness to calming, spa-like warmth.
A key element of the design was the use of John Cullen’s powerful, miniaturised fittings. Their discreet footprint belies their impact—beautifully accentuating the natural materials, vaulted timber structure and textured surfaces throughout the space. From the soft uplighting of the beams to the focused task lighting in treatment and fitness areas, every fixture was chosen and positioned with purpose.
To maintain the character of the interiors, we paired the lighting scheme with elegant, traditionally styled keypads, which are seamlessly connected to a Lutron lighting control system. This allows for pre-set scenes to be activated with a single touch—bringing simplicity, flexibility and a sense of calm to the entire space.
Homeplay are proud to host John Cullen Lighting’s Surrey showroom within our own Experience Centre, and this project is a perfect example of what’s possible when great design and smart technology come together.
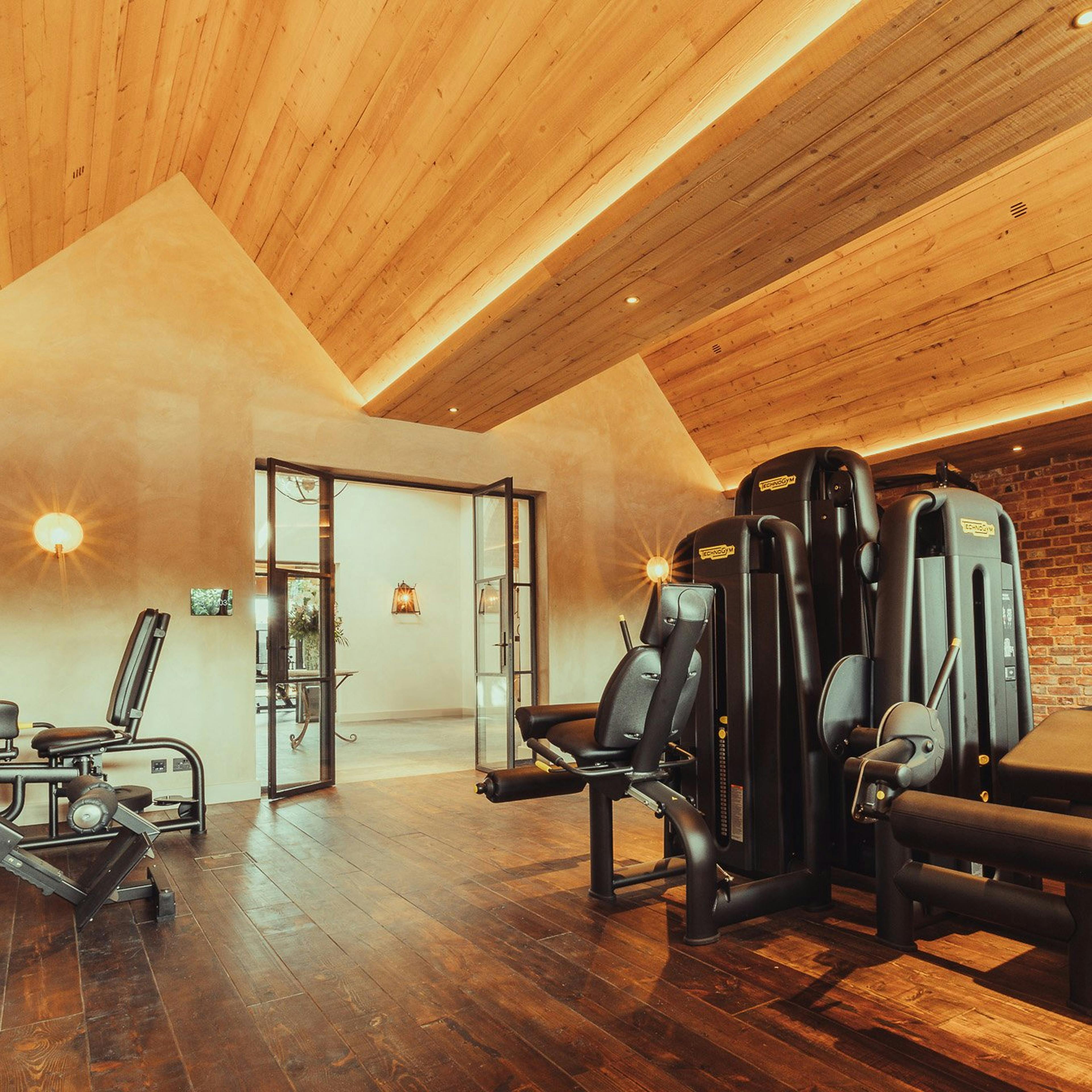
Reviews
“The Homeplay team were a pleasure to collaborate with. They fully understood my vision and specified solutions that elevated the design—cleverly integrating technology into the fabric of the building with virtually no visual impact at all”
